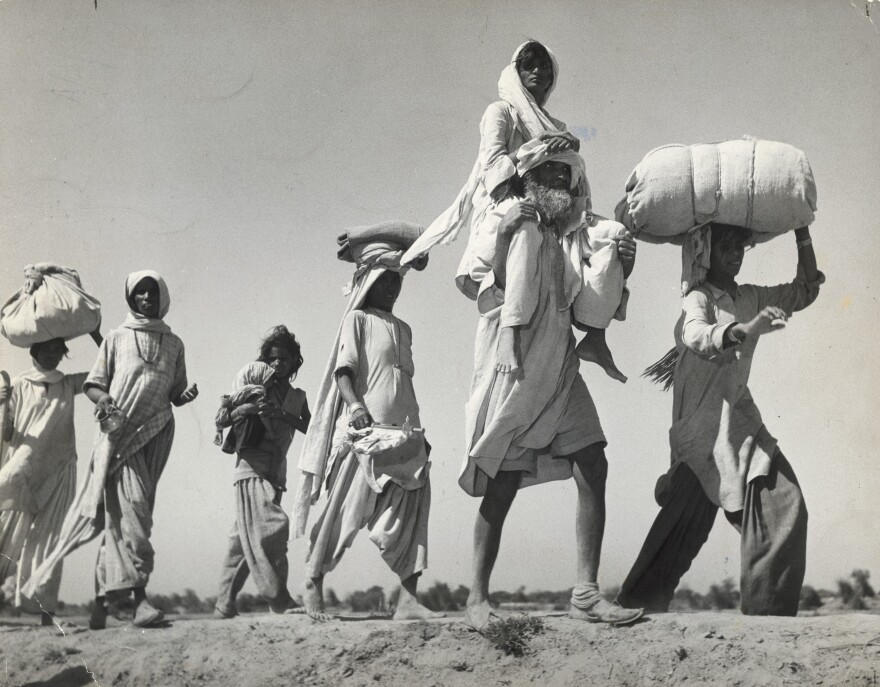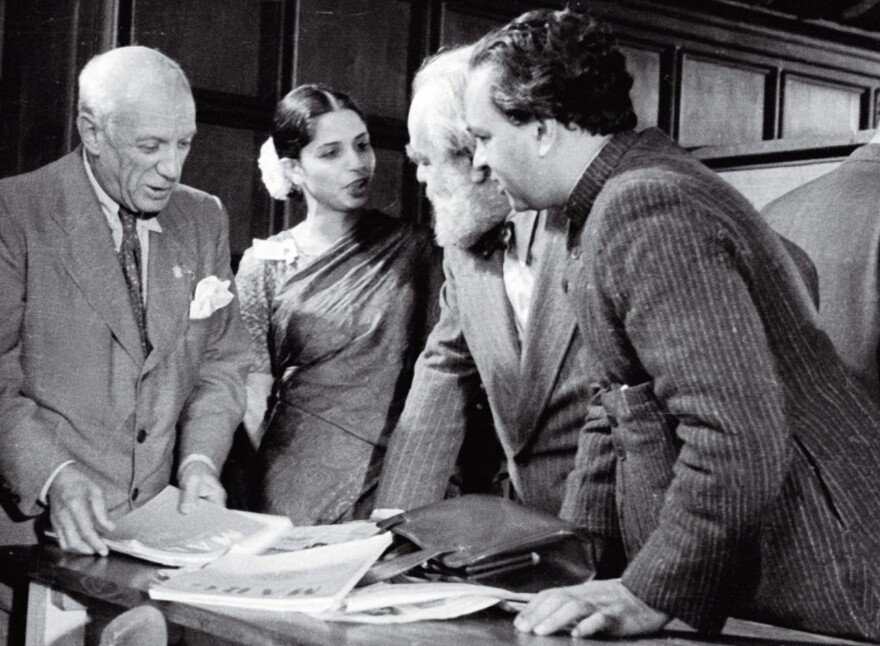What happens when a country goes from being a colony to an independent nation?
Many things change – but one wave of change doesn't often get its due: The look of buildings.
A new exhibit at New York's Museum of Modern Art looks at how India, Pakistan, Bangladesh and Sri Lanka forged architectural identities of their own in the wake of their newly gained freedom. The Project of Independence: Architectures of Decolonization in South Asia, 1947-1985 will be on display through July 2.
The story begins in 1947, when the euphoria of freedom that swept through the Indian subcontinent after Britain's departure became almost immediately tempered by devastating trauma. Sectarian violence erupted and embroiled the newly formed countries of Hindu-majority India and Muslim-majority Pakistan in a vicious conflict that uprooted approximately 13 million people and left half-a-million dead.

Visitors to the exhibit are cast into that chaos from the outset, greeted by American photojournalist Margaret Bourke-White's image, Exodus, Pakistan. The photo documents a caravan of new migrants as they set foot — some of them without shoes — for refuge.
The exhibit tells of the challenges and the responses through 200 photographs, videos, sketches, drawings and architectural models.
In conversation with NPR, co-curators Martino Stierli (MOMA's Philip Johnson Chief Curator of Architecture and Design) and Anoma Pieris (professor at the Faculty of Architecture Building and Planning at the University of Melbourne) elaborated on what those challenges included.
The interview has been edited and condensed for clarity.

Newly independent countries had to build new buildings and even new cities for "pragmatic and practical" reasons.
"The major reason was to provide housing for refugees," says Pieris. Another major factor was the newly drawn borders. New construction was also needed to accommodate the many political, educational, industrial, cultural and civic projects underway – everything from government buildings to schools, universities, arts centers and sports complexes.
"The Punjab region was divided in such a way that Lahore went to West Pakistan, leaving the part that remained in India without a state capital. Chandigarh was built in order to be that capital." This new Indian city represented Prime Minister Jawaharlal Nehru's vision of himself "as a cosmopolitan statesman," says Stierli, with pavilions for international fairs and schools for all levels of education.
The new architecture served as a training ground for local architects.
In the colonial period there were no architecture schools in South Asia and few local architects. Nehru invited Swiss-French architect Le Corbusier to be the adviser for the capitol complex in Chandigarh, India, in the early 1950s. Other foreign architects joined the effort of designing buildings throughout South Asia. These early collaborations launched the first generation of architects in the region.

Concrete, rather than the more traditional bricks and mortar, was a key material in the building of Chandigarh.
Why concrete? "There were economic reasons," says Stierli. "Steel was not available and too expensive. But concrete was available and inexpensive and could be easily used by untrained laborers."
And that had an impact on the look of these new cities. "Instead of having refined, pristine surfaces you see a very direct representation of the roughness of the material" – and concrete became part of the vision of the future, used in dams and other infrastructure projects that Nehru hailed as "temples of the modern India."


As the buildings went up, new building methods were devised. "The architects came up with a system of casting concrete on site," says Stierli. "It was a real innovation."
Interestingly, according to Stierli, the use of concrete became a lingua franca of the Global South, seen as a sign of self-sufficiency as part of the emancipation from colonial powers.
Women carry baskets of concrete on their heads in one exhibit video – one way in which women were an integral part of the creation of new buildings.
The use of women laborers in and of itself was not new in these countries. "Women's labor had always been used in construction, but at every level, women were starting to be more public," says Pieris. "Before partition, women had become very active fighting against colonization, many inspired by Gandhi's encouragement to become politically involved."
That kind of activism grew after partition, she says. "The new universities created after independence included women's dormitories, so they could pursue their educational goals and train for different professional opportunities."
Minette de Silva was one of the first women architects in this period — and the first woman to become a licensed architect in Sri Lanka.

"A photograph of her climbing up the ladder at a construction site was the metaphorical procession of women into the field of architecture," says Stierli. It wasn't until the 1970s that more women began entering the field.
"She introduced what we describe as a regional architectural style, adapting modernist ideas to the sub-tropical climate and engaging with the landscape and the culture of the settings, which you can see in the interiors of her houses," says Pieris.

These features are present in the house she built for herself in Kandy, Sri Lanka, which uses local rather than imported timbers and has been designed with verandas and a courtyard to create cooling crosswinds. It also has a large living room, which according to the exhibit's catalogue, can do double-duty for family gatherings and Buddhist ceremonies.
Unfortunately, says Pieries, when de Silva passed away, her archive was lost, "so we do not have any drawings or models of her work. But we do have photographs and we also included her postcards to Le Corbusier, whom she had gotten to know."
The exhibit only goes up to late 1980s – and the fate of some of the buildings from the earlier years is uncertain.
The Hall of Nations was destroyed in 2017 to make way for a new redevelopment plan, in spite of protests and calls for preservation from architects and historians both in India and abroad. Other buildings are also in danger of being torn down.


It may be hard to imagine that some of these now classic structures could be torn down – like the Kamalapur Railway Station in Dhaka, Bangladesh. Built in 1968, it features a striking canopy consisting of a series of vaulted arches and a spiral stairway. In addition to being the city's major transportation hub, it has become an identifiable cultural feature. But the needs of an expanding metro system threaten its existence.

Of course, this kind of architectural obsolescence is a worldwide problem. "How did New York City get rid of Pennsylvania Station in 1963?" asks Stierli. His hope is that by showing the importance of the buildings in the exhibit, "we will help their chances for preservation."
Diane Cole writes for many publications, including The Wall Street Journal and The Washington Post. She is the author of the memoir After Great Pain: A New Life Emerges. Her website is DianeJoyceCole.com.
Copyright 2023 NPR. To see more, visit https://www.npr.org.






